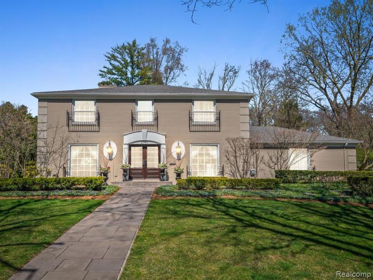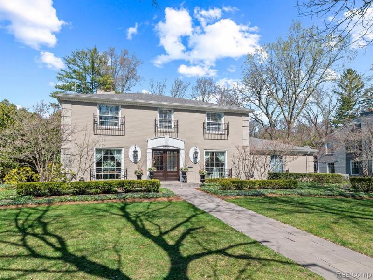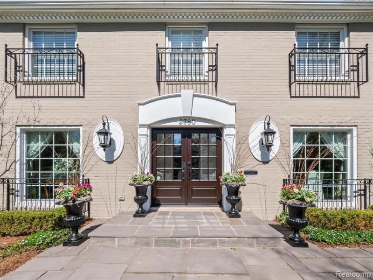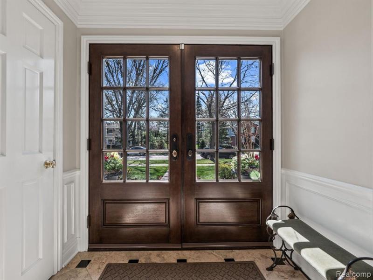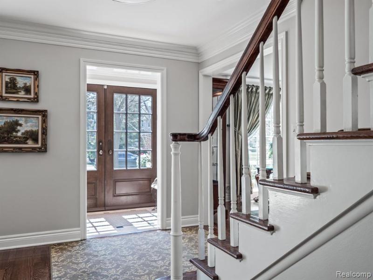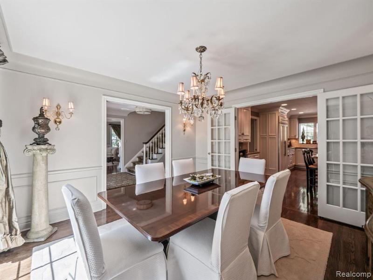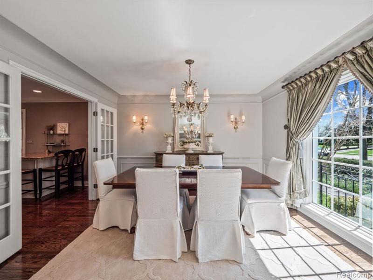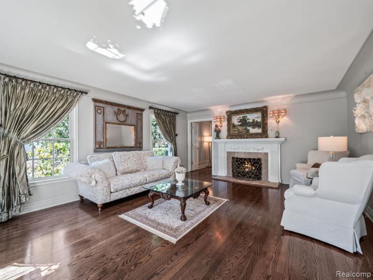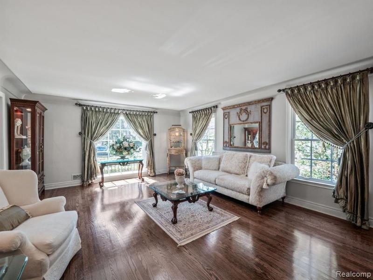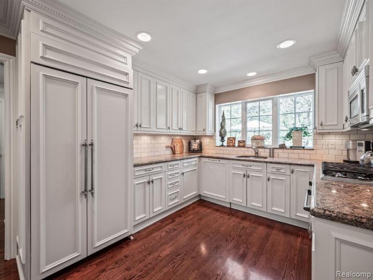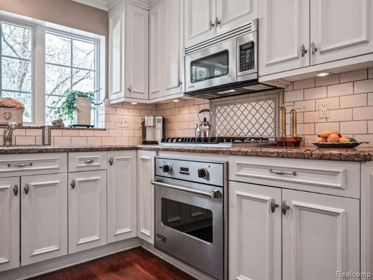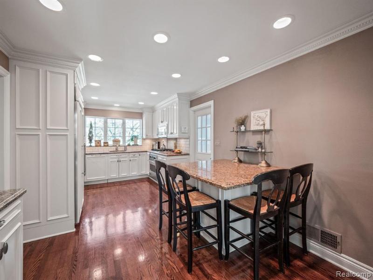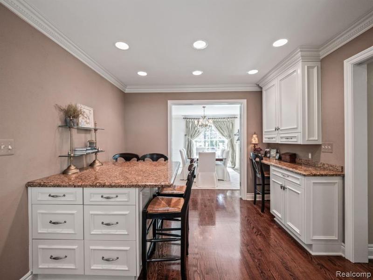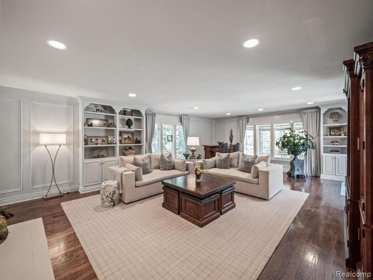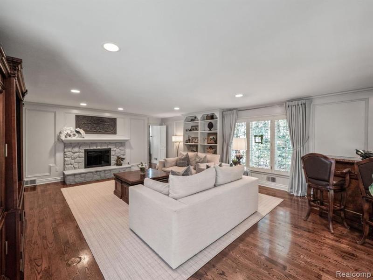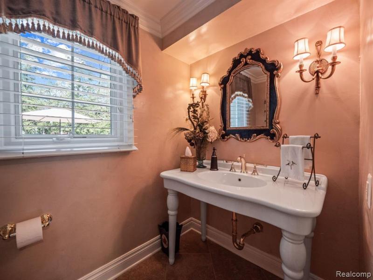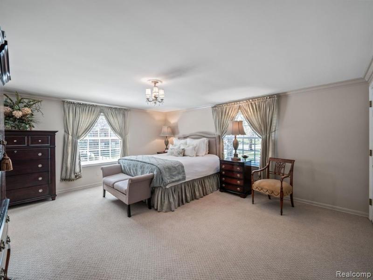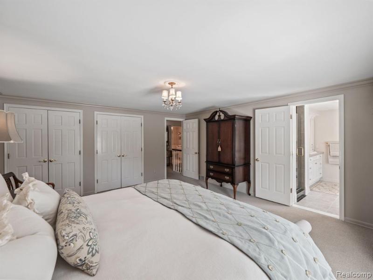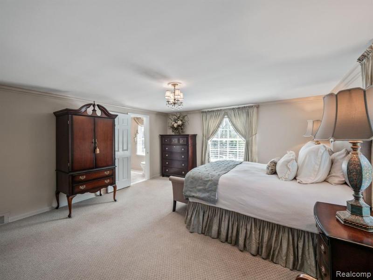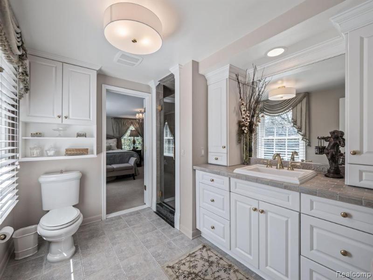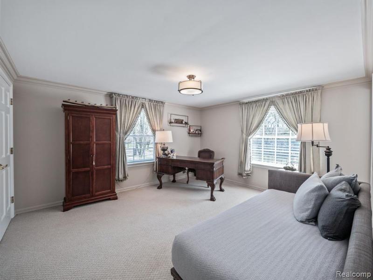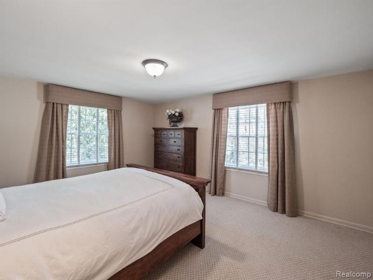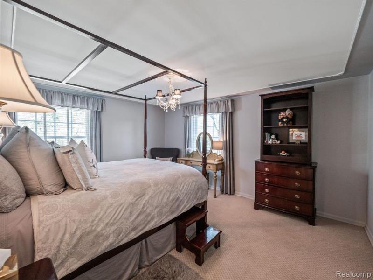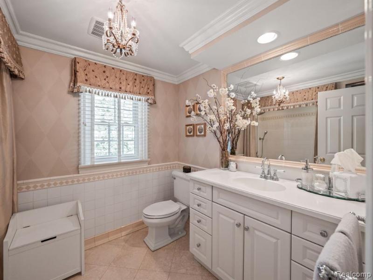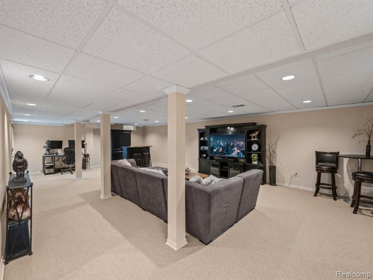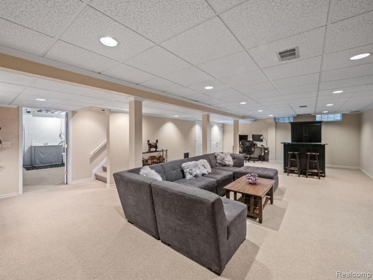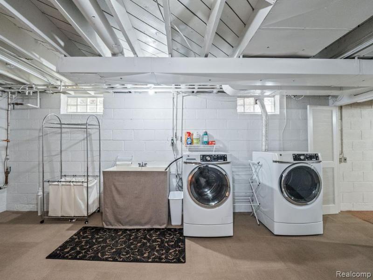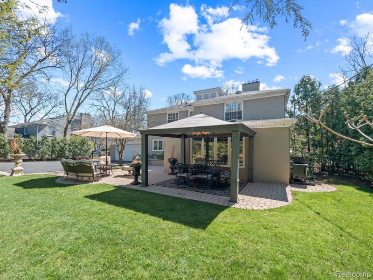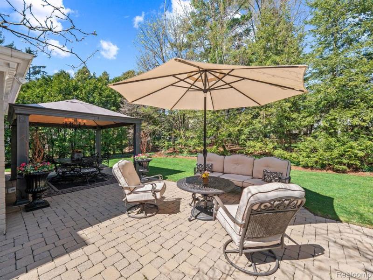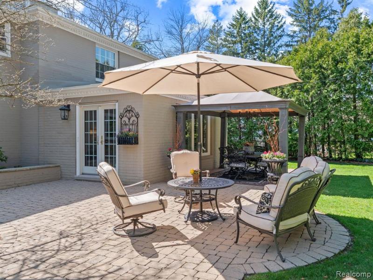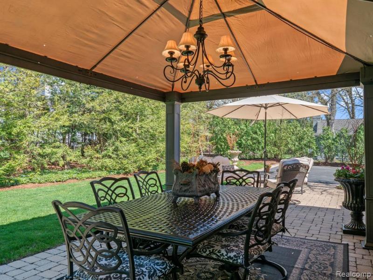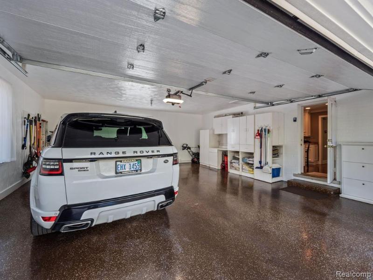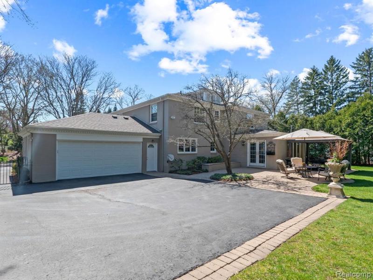For Sale Pending
2780 Bradway Boulevard Map / directions
Bloomfield Hills, MI Learn More About Bloomfield Hills
48301 Market info
$1,100,000
Calculate Payment
- 4 Bedrooms
- 2 Full Bath
- 1 Half Bath
- 3,676 SqFt
- MLS# 20240024219
Property Information
- Status
- Pending
- Address
- 2780 Bradway Boulevard
- City
- Bloomfield Hills
- Zip
- 48301
- County
- Oakland
- Township
- Bloomfield Twp
- Possession
- At Close
- Property Type
- Residential
- Listing Date
- 04/16/2024
- Subdivision
- Judson Bradway'S Bloomfield Vlg No 7
- Total Finished SqFt
- 3,676
- Lower Finished SqFt
- 568
- Above Grade SqFt
- 3,108
- Garage
- 2.5
- Garage Desc.
- Attached, Direct Access, Door Opener
- Water
- Public (Municipal)
- Sewer
- Public Sewer (Sewer-Sanitary)
- Year Built
- 1956
- Architecture
- 2 Story
- Home Style
- Colonial
Taxes
- Summer Taxes
- $6,053
- Winter Taxes
- $4,891
- Association Fee
- $210
Rooms and Land
- Family
- 31.00X18.00 Lower Floor
- Living
- 15.00X20.00 1st Floor
- Family Room-1
- 19.00X26.00 1st Floor
- Breakfast
- 7.00X10.00 1st Floor
- Kitchen
- 10.00X12.00 1st Floor
- Dining
- 13.00X14.00 1st Floor
- Lavatory2
- 7.00X5.00 1st Floor
- Bedroom2
- 13.00X15.00 2nd Floor
- Bedroom3
- 13.00X15.00 2nd Floor
- Bedroom - Primary
- 15.00X17.00 2nd Floor
- Bedroom4
- 13.00X15.00 2nd Floor
- Bath - Primary
- 9.00X6.00 2nd Floor
- Bath2
- 8.00X7.00 2nd Floor
- Basement
- Finished
- Cooling
- Central Air
- Heating
- Forced Air, Natural Gas
- Acreage
- 0.28
- Lot Dimensions
- 100x131x88x132
- Appliances
- Built-In Electric Oven, Built-In Gas Range, Built-In Refrigerator, Convection Oven, Dishwasher, Disposal, Dryer, Exhaust Fan, Free-Standing Refrigerator, Microwave, Range Hood, Self Cleaning Oven, Stainless Steel Appliance(s), Vented Exhaust Fan, Washer
Features
- Fireplace Desc.
- Family Room, Living Room
- Interior Features
- Carbon Monoxide Alarm(s), Circuit Breakers, Security Alarm (owned), Smoke Alarm
- Exterior Materials
- Brick
- Exterior Features
- Chimney Cap(s), Fenced, Gazebo, Lighting
Mortgage Calculator
Get Pre-Approved
- Market Statistics
- Property History
- Schools Information
- Local Business
| MLS Number | New Status | Previous Status | Activity Date | New List Price | Previous List Price | Sold Price | DOM |
| 20240024219 | Pending | Active | Apr 20 2024 2:40PM | 4 | |||
| 20240024219 | Active | Apr 16 2024 1:12PM | $1,100,000 | 4 |
Learn More About This Listing
Contact Customer Care
Mon-Fri 9am-9pm Sat/Sun 9am-7pm
248-304-6700
Listing Broker

Listing Courtesy of
The Agency Hall & Hunter
(248) 644-3500
Office Address 442 S Old Woodward
THE ACCURACY OF ALL INFORMATION, REGARDLESS OF SOURCE, IS NOT GUARANTEED OR WARRANTED. ALL INFORMATION SHOULD BE INDEPENDENTLY VERIFIED.
Listings last updated: . Some properties that appear for sale on this web site may subsequently have been sold and may no longer be available.
Our Michigan real estate agents can answer all of your questions about 2780 Bradway Boulevard, Bloomfield Hills MI 48301. Real Estate One, Max Broock Realtors, and J&J Realtors are part of the Real Estate One Family of Companies and dominate the Bloomfield Hills, Michigan real estate market. To sell or buy a home in Bloomfield Hills, Michigan, contact our real estate agents as we know the Bloomfield Hills, Michigan real estate market better than anyone with over 100 years of experience in Bloomfield Hills, Michigan real estate for sale.
The data relating to real estate for sale on this web site appears in part from the IDX programs of our Multiple Listing Services. Real Estate listings held by brokerage firms other than Real Estate One includes the name and address of the listing broker where available.
IDX information is provided exclusively for consumers personal, non-commercial use and may not be used for any purpose other than to identify prospective properties consumers may be interested in purchasing.
 IDX provided courtesy of Realcomp II Ltd. via Real Estate One and Realcomp II Ltd, © 2024 Realcomp II Ltd. Shareholders
IDX provided courtesy of Realcomp II Ltd. via Real Estate One and Realcomp II Ltd, © 2024 Realcomp II Ltd. Shareholders
